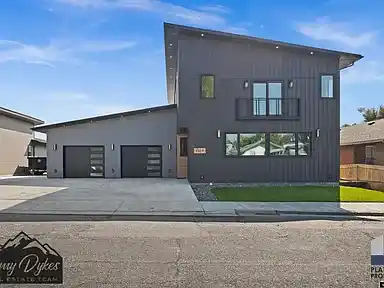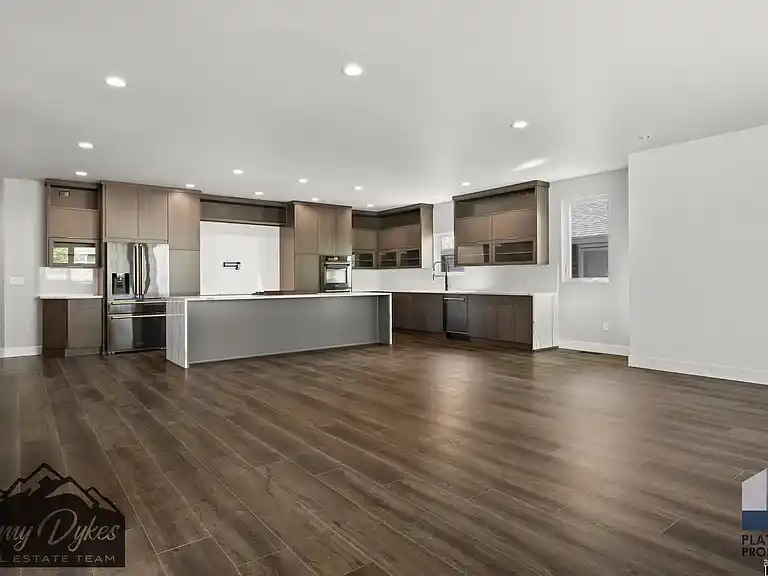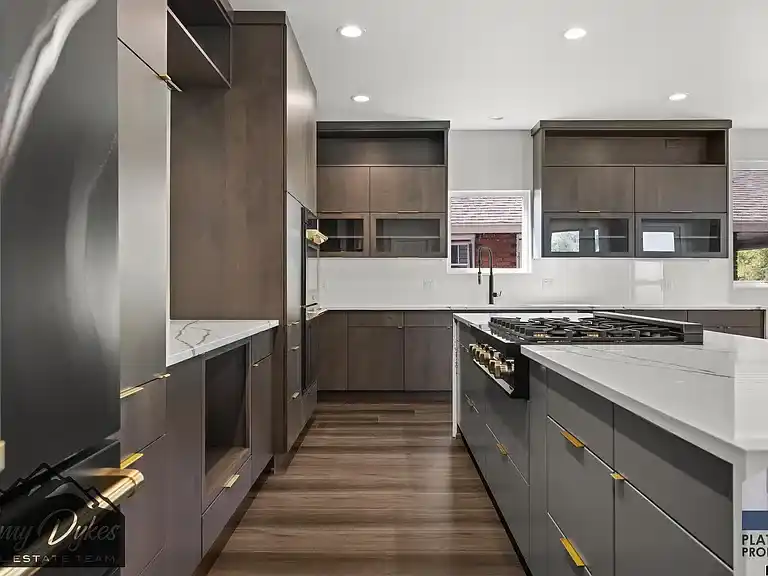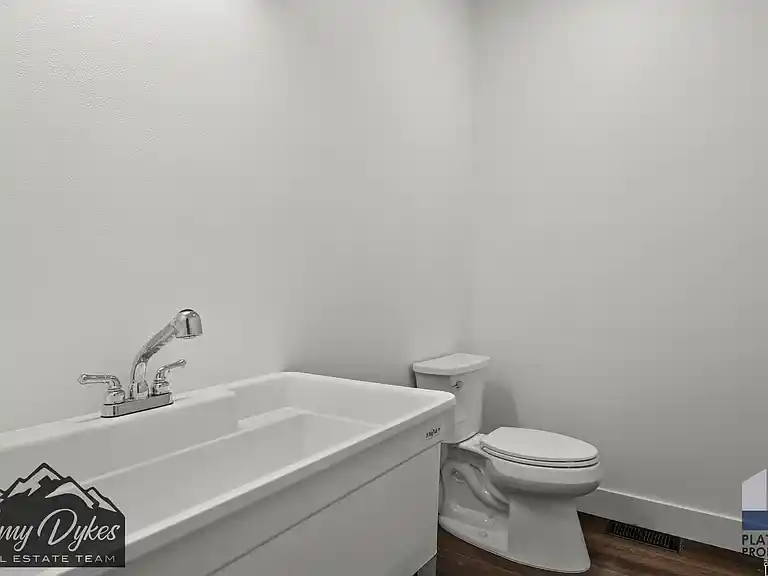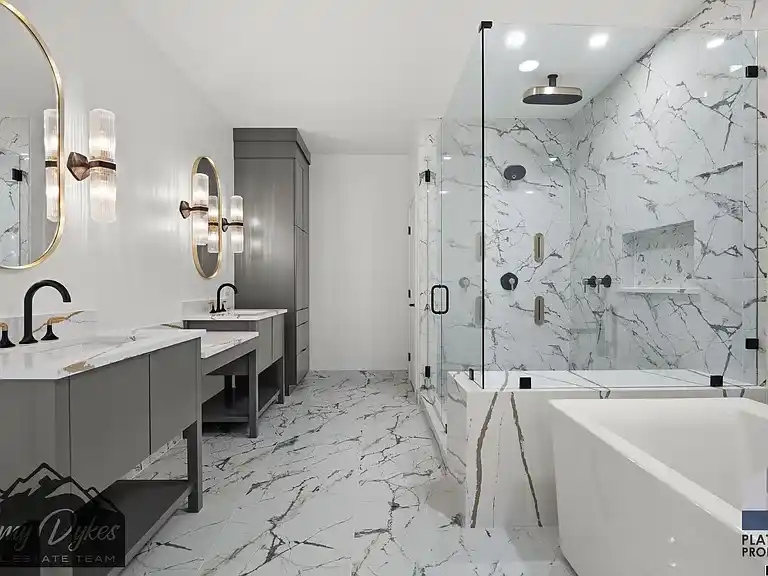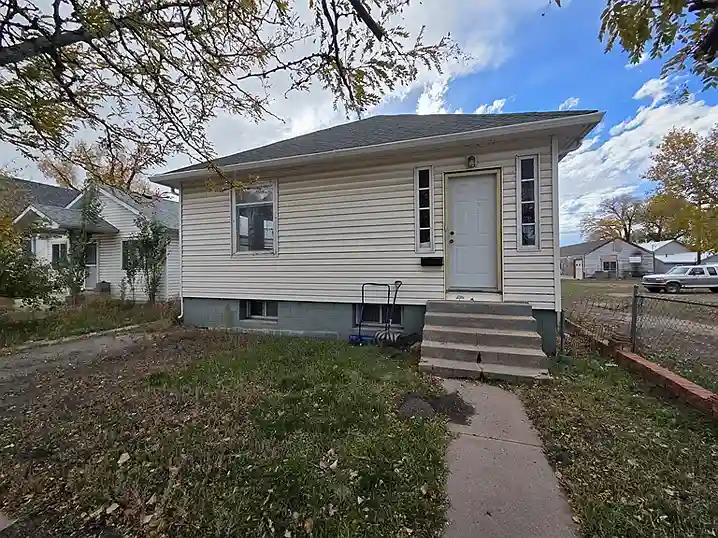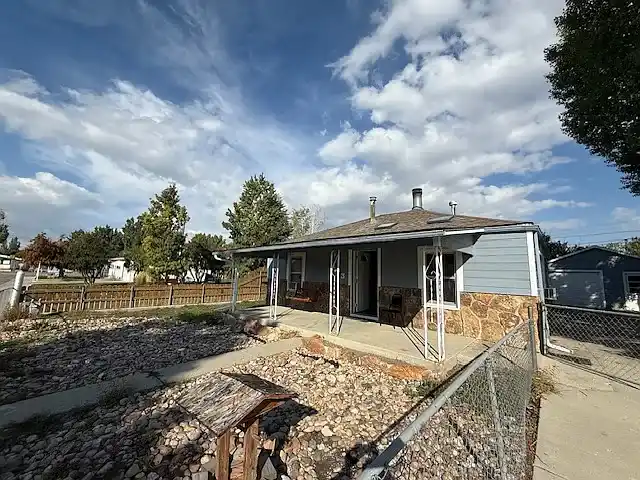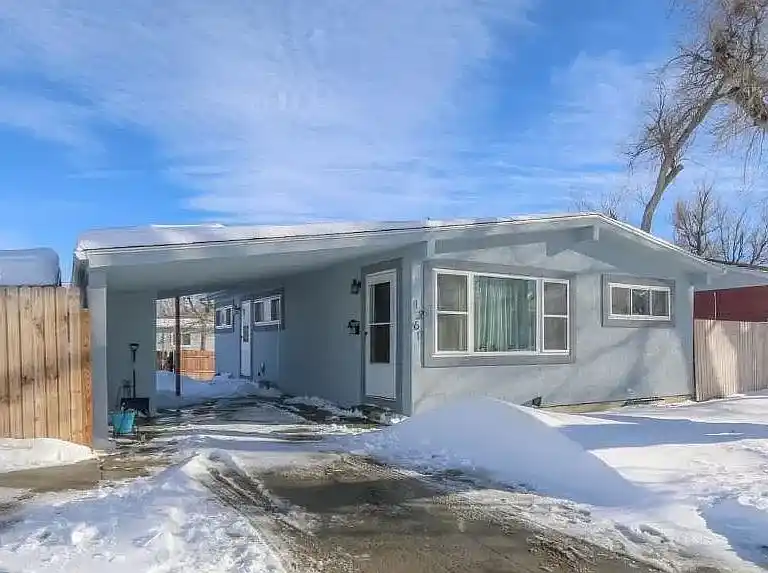Specification
Parking Space
Costs
Features
Description
Looking for a Casper WY shop-house for sale that blends luxury with functionality? This stunning 4-bedroom, 3.5-bath custom-built home in the Kenwood subdivision offers a spacious 3,528 sq ft layout with soaring vaulted ceilings and sleek steel siding. Built in 2023, it features a lavish main-level master suite with spa-inspired finishes, plus dual laundry rooms—ideal for modern living.
The highlight? A built-in, two-stall garage seamlessly connects to a generous workshop—perfect for hobbies, storage, or small-scale projects right at home. Upstairs, three additional bedrooms and two baths offer thoughtful living space for family or guests. Complete with central air, forced-air gas heating, metal roofing, and luxury vinyl and carpet flooring, this home offers high-end comfort without compromise
Enjoy easy access to city conveniences in a neighborhood with no HOA restrictions—and plenty of space for your lifestyle to unfold. This is more than a home—it’s a living statement of style and utility in Casper.
Quick Highlights
- 4 Beds • 3.5 Baths • 3,528 sq ft
- Built 2023 in Casper’s Kenwood subdivision
- Luxurious main-level master suite, vaulted ceilings, dual laundry
- Spacious attached shop + two-stall garage
- Central A/C, forced-air heat, metal roof, luxury vinyl & carpet
- No HOA • Easy city access w/ purposeful design
[Explore this listing on Zillow]
Location
HR And Editor
Connect with us:
Similar Properties
For Rent
- 2 Rooms
- 1 Baths
- 1908 sq
For Rent
- 2 Rooms
- 1 Baths
For Rent
- 4 Rooms
- 2 Baths
- 2000 sq
